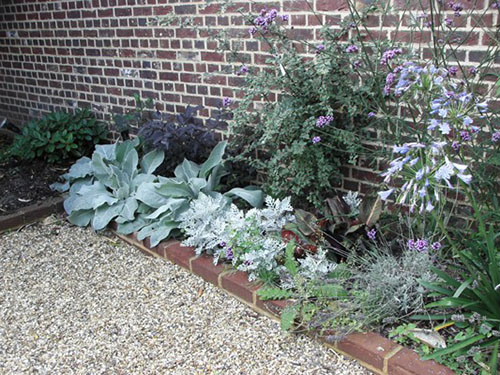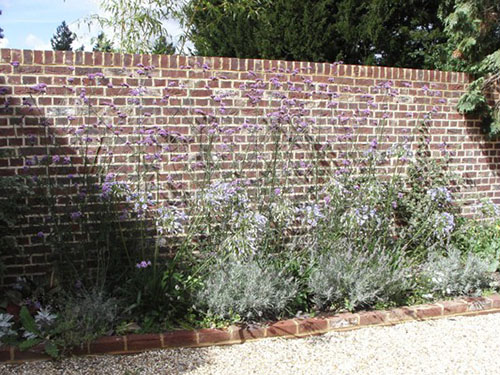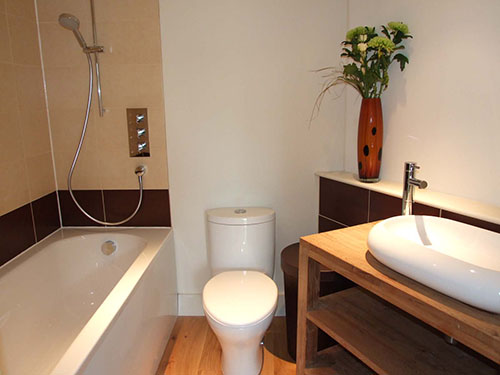Clock house
The building is comprised of two wings, a single storey wing with a mono pitch roof with the lowest part of the eaves facing the school, containing the living and dining area with the kitchen. South facing doors on the ground floor give access to a private landscaped courtyard.
The single storey building is linked by a glazed roof conservatory to the dual pitched, two-storey building is of a similar height to the stable block at the cottage and has the same relationship to the listed brick wall.
The one storey part of the building is not seen from the Churchgate. The form of the two-storey building has been designed with a similar simple geometry to that of the stable block being rectangular in the plan with two gable ends- one containing the proposed clock and the other on axis with Whiltern Park gates.









