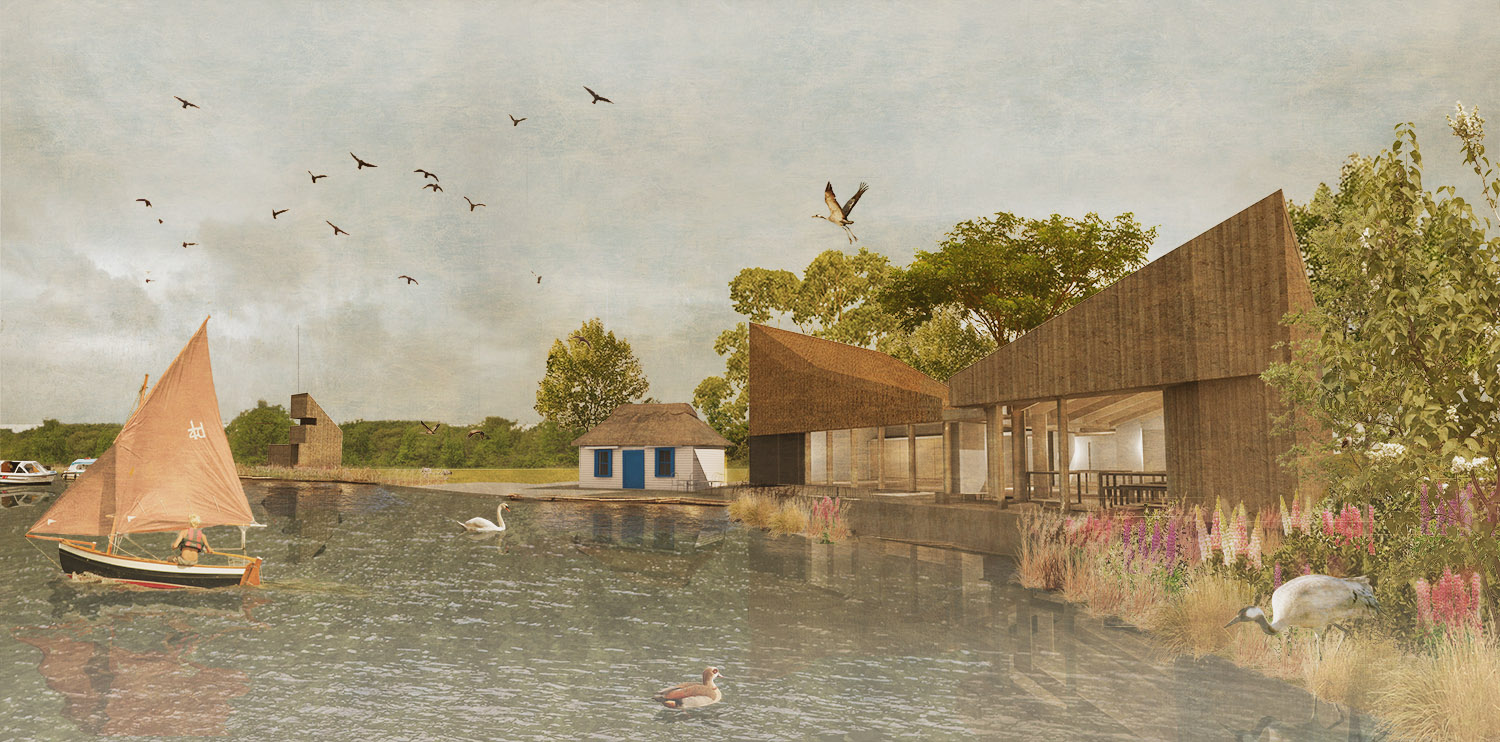Acle bridge
The three distinct programmatic requirements for the building have each been housed in separate volumes, breaking down the scale of the new building into a cluster of three pitched roofs that embraces the existing thatch building into their overall ensemble. The simple pitched roof volumes are connected by a central link or ‘blue roof’ that collects the rain water allowing it to be harvested in a water tank opposite the main entrance. The intention is to reveal the management and flow of the water and at certain moments through the use of roof lights allow the daylight to refract and bring the magic of water into the building.
The largest volume holds the education room which is designed to be as flexible as possible. We believe integrating the exhibition space with the education room will enable school groups to learn from the exhibition allowing the teachers to integrate the exhibition within their teaching. Being roughly square with a very strong orientation to the South light with long views across the River Bure and National Park it has a strong connection with the site. The design of the roofs has been carefully considered to enable shading along the south facing windows. The high ceiling space can be used to hang large exhibits, a storage area along the north wall will allow for the storage of the teaching equipment when the room is no longer being used for teaching.
A moveable screen separates the education room from the cafe which can be opened to allow visitors access into the space when it is no longer used for teaching as such enabling multiple curations of the spaces. During teaching periods the link space between the volumes will house exhibition material as well as leaflets and flyers about the broads. Coupled with the existing thatched building and the bird viewing tower our aim was to enable the visitor to walk along the water’s edge whilst having the opportunity to stop and learn about the National Park and sustainability within the broads.
The tall thatch wall on the west elevation acts as more participatory exhibit to reveal the types of thatch and their making. This interactive wall can be used as both a teaching wall as well as a valuable resource for visitors.
The third volume to the north houses the showers and toilets. When the education room and cafe are closed this space can be left open for visiting sailors to utilise. This can be managed with a fob system. Orientated to the south the roofs of this volume will house photovoltaic panels.
The bird watching tower has been design to allow for panoramic views along the river. On the ground floor visitors can learn about the wildlife typically seen around the area.
The Weavers Way public footpath can lead directly into the building or continue north of the building when is closed.
Sustainability has been considered thought the design. The open volumes will be cooled using natural ventilation with windows carefully located to allow for cross ventilation. Further details as shown in the sustainability section. The harvested water will be used to supplement the water needs of the building and an air source heating system will
Environmentally this is a proposal with a light touch. The foundations are raised 300mm above the 1/100 year flood level and is formed as a suspended timber floor in cross-laminated timber (CLT). The mini screw piles are completely reversible and offer the minimum intrusion into the existing conditions. The mono-pitch roofs of the single storey pavilions are formed of Cross Laminated Timber panels set on CLT walls and glulam timber framing. The timber superstructure offers the minimum carbon footprint of any current form of construction. The joints are all screwed with the lightest jointing provision commensurate with safety and the building can be dismantled an reassembled with minimal expenditure of embodied energy
The roofs gentle rise to gather the water, hydrology at its centre but also evoking the forms of the Wherry.
Collaboration with Eleanor Dodman Architects.





