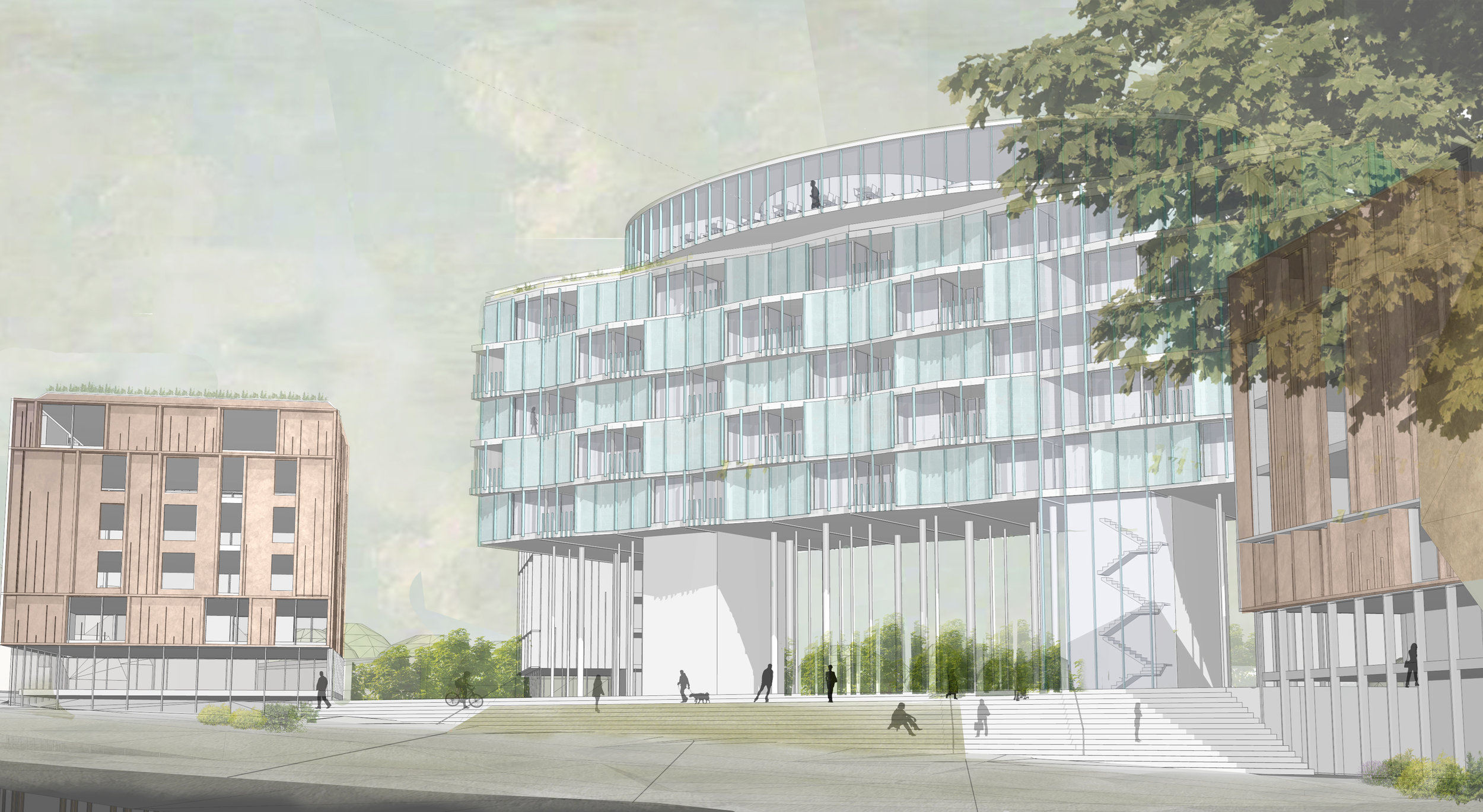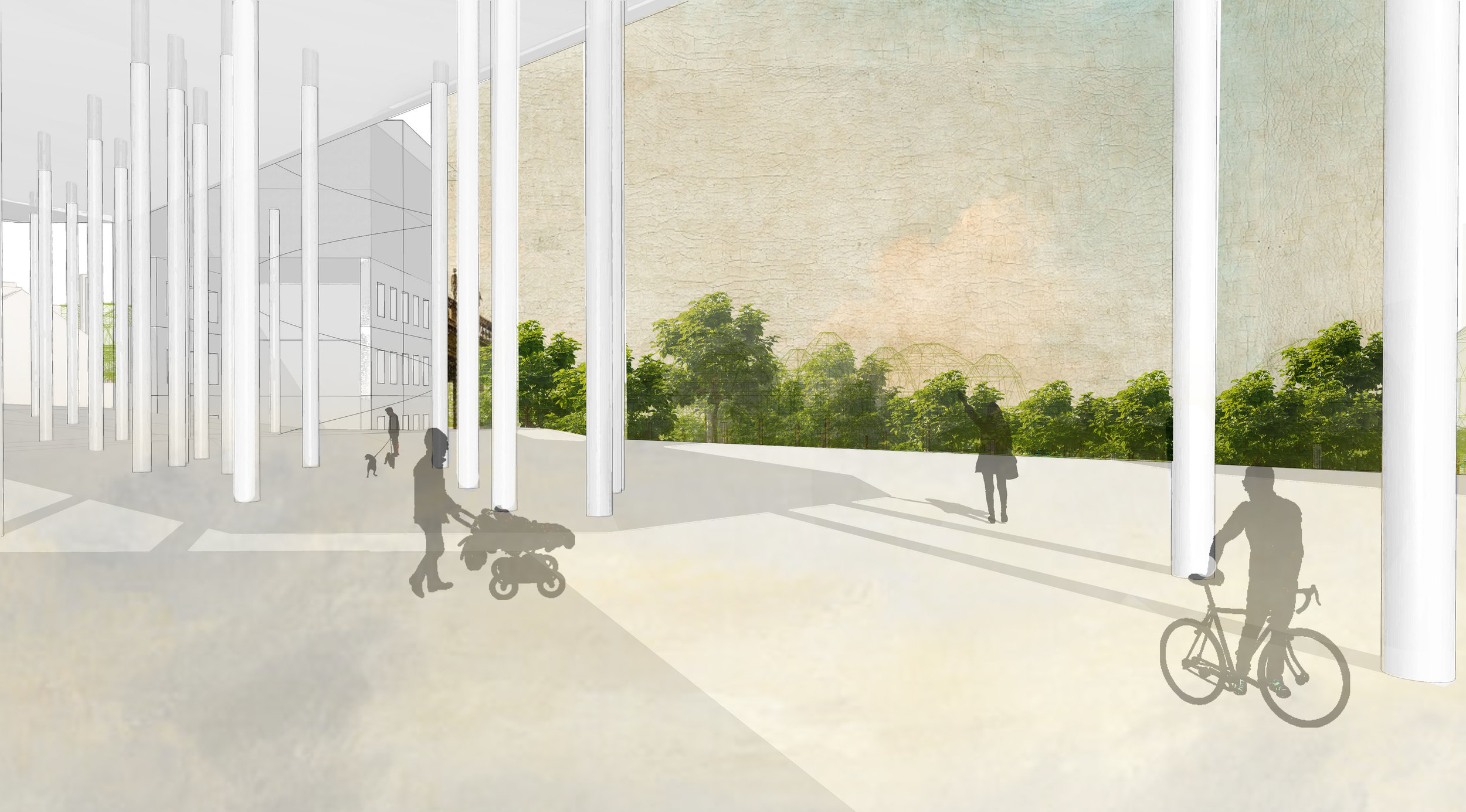A Magnet
The aim is threefold, to open the views to the Totteridge valley, to provide a village center to Mill Hill and transform the image of the existing cruciform. To do this we propose to remove the lower levels of the main building and support this on a forest of slender pillars. The pillars will rise up and be reflected in the mirrored soffit on the underbelly of the existing building thus appearing to rise in defiance of the laws of gravity and, in a real sense draw the visitor with an expression borrowed from the delicate models produced by Crick and Watson.
The removal of the base and half of each of the four wings opens a speculator perspective
and simultaneously forms a new platform or plateau. This sheltered space offers a flexible place where people can spend time to meet outside and at the same time forms an entrance or frame to the landscape beyond.
The circular skywalk 54 meter in diameter replaces the existing roof and floats 1 meter above the existing parapet. It is conceived as a magnet to attract people and also to provide a new image for Mill Hill. A circular panoramic path that includes a history of the scientific breakthroughs, the open views of the Totteridge valley to the north and the city views to the south. An almost horizontal London eye that draws from the work of Ólafur Elíasson but broadens its reading and presents an alternative experience through context. A walkway that
embraces Crick’s intention to maximize permeability between internal and external boundaries.
Platforms and Plateaus
Imagine stepping off the number 240 bus and walking directly into the new village center, coffee in hand and then embracing the views beyond. The new platform is formed by extended the ground floor level of the cruciform and is accessed from all sides via formal steps that face the ridgeway or via the stepped landscape that fronts and provides views to the valley or via a ramp from the east. The new stepped landscaped garden spaces, could be designed to offer new seasonal interest at different times of year, which can be developed with landscape designers and horticulturists.
A quote from Jörn Utzon imagines how platforms in Mexico changed the physical and intellectual horizons of the people who lived there:
By introducing the platform with its level at the same height as the jungle top, these people had suddenly obtained a new dimension of life, …They had from here the sky, the clouds and the breeze, and suddenly the jungle roof had been converted into a great open plain. By this architectural trick they had completely changed the landscape and supplied their visual life with a greatness…..
Four residential corners are made of the remaining wings of the cruciform and new ‘screens’ that wrap the existing forms. The screens are cloister spaces at ground level, additional areas for living and external terraces at the upper levels. Two new levels are formed on the front facing the Ridgeway and one level at the rear facing the valley. The screens will act to veil the
existing forms and provide a new architectural expression.
Entertainment
In summary the scheme proposes a mix of public, commercial facilities and residential accommodation. The residential component comprising of the four corners, retail at the platform level, commercial office space in the main building on four levels, the restaurant and roof terrace. The entertainment component being the ring or magnet that attracts and forms
a new identity.





